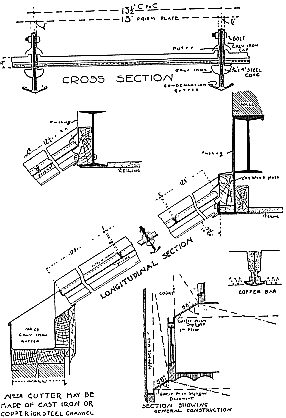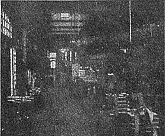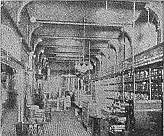Terminal, Mill and Factory Daylighting.
The benefits from the Luxfer system of
Daylighting for manufacturing plants, warehouses and railroad
terminals are tangible and figurable. Facts and figures show
it saves from twenty-five to fifty per cent in artificial light;
it permits of an increased output, and allows better working
conditions for operatives and a consequent improvement in their
work.
The medium for daylighting is Luxfer
sheet prisms, installed in ordinary window-sash in the same
manner as plain glass. It is furnished cut to proper size
and may be installed in half or whole sash, as circumstances
warrant.
Luxfer Prism Canopies.
These are placed over windows at the
rear, sides, and in the light wells of buildings (see Fig. 5),
over store fronts, and wherever the direct admission of light
is prevented by high adjoining structures.
They are composed of Luxfer 4-inch
pressed crystal glass prisms of a scientifically prescribed
angle, set in iron frames revolving upon a pivot, and set at
the correct angle to the wall. Stationary or folding frames
are furnished where desired.

Fig. 5. VIEW SHOWING LUXFER PRISM CANOPIES
INSTALLED IN LIGHT COURT
Luxfer No. 98 Light and Skylight.
This is an improved construction,
adaptable to all surfaces, carrying the maximum load and
admitting the maximum daylight seventy per cent glass area.
Composed of heavy crystal glass units 6½ inches square
by 1¼ inches thick, set in reinforced concrete with
twisted steel tension rods running longitudinally and
transversely (See Fig. 6).

Fig. 6. DETAIL SHOWING CONSTRUCTION OF NO. 98
ROOF-LIGHT, FLOOR-LIGHT AND SKYLIGHT
Luxfer Prism Extension Skylight.
These are for daylighting from the rear
and sides. They are composed of prisms, 13 inches square by
5/8 inch thick, set in galvanized iron in manner shown in Fig. 7.
It is advisable to set them at an angle of about sixty degrees
from the vertical, and as near the ceiling line as possible (See
Fig 8).
The Luxfer is the only skylight meeting
the approval of Boards of Fire Underwriters without necessitating
the addition of wire screens, and is the only really water-tight
skylight on the market.
|

Fig. 4. A MILL DAYLIGHTED THROUGH
LUXFER PRISM GLASS

Fig. 7. CONSTRUCTION DETAILS OF TYPICAL LUXFER PRISM
EXTENSION SKYLIGHT

Fig. 8. LUXFER PRISM EXTENSION
SKYLIGHT INSTALLATION

Before Installation of Luxfer System |

After Installation of Luxfer System |
Fig. 9. AN ILLUSTRATION OF LUXFER EFFICIENCY
|