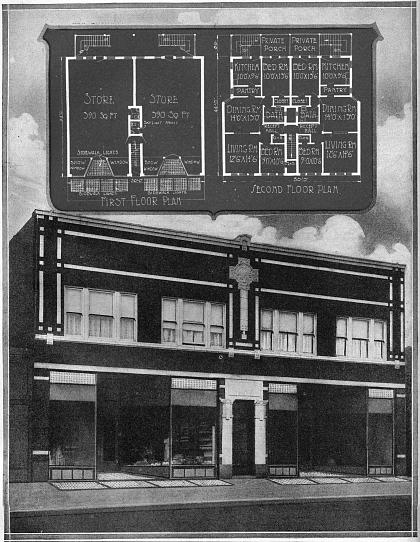|
MODERN DOUBLE-LOT STORE BUILDING. A good example of small
business structure built on two lots with apartments on the second floor.
This building has an attractive brick facade with terra cotta trim and
two store fronts of standard construction, allowing splendid show window
space. The basement extends out under the front sidewalk and is lighted
in part by sidewalk lights, details of which are shown on the opposite
page. Each store contains 390 square feet of floor space and gets extra
light from skylights located in the center of the building. On the
upper floor are the apartments of five rooms each -- two bedrooms,
living room, dining room, and kitchen. The sidewalls are drawn in at
the rear to provide extra light for the apartments. This building is
50 feet wide and 44 feet long.
|
 |