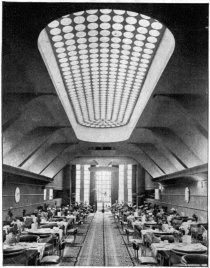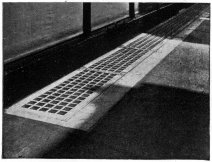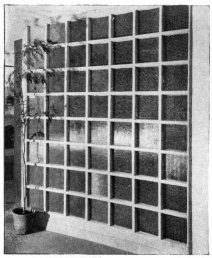
REGAL CINEMA, MARGATE
Architect: Robert Cromie, F.R.I.B.A.

HARRODS LTD
Architect: Louis D. Blanc, L.R.I.B.A.

HIGHPOINT FLATS
Architect: Tecton.
|
GLASS &
FERRO-CONCRETE CONSTRUCTION
ROOF GLAZING
Cambered Roof Light approx. 30' × 8' in one piece with
domed ends, 8" × 2 3/8" lens used. Concrete
flush with glass both sides, so no obstruction to light. Also made
flat in roof or on ventilated upstands. Domes and arched roofs
unlimited in size with plain coloured lenses of all shapes and sizes.
Lenscrete construction, being one homogeneous mass of glass
and concrete, cannot leak. No Lantern Light, Laylight or
Maintenance! Ideal construction for canopies (D. H. Evans Ltd.,
Oxford Street).
PAVEMENT AND ROOF LIGHTS
 Primary Construction: Eliminating glazing bar, giving maximum
light. Expansion and contraction scientifically controlled with
expansion joints where necessary. Cannot leak. Grano-carborundum
or tile finish.
Primary Construction: Eliminating glazing bar, giving maximum
light. Expansion and contraction scientifically controlled with
expansion joints where necessary. Cannot leak. Grano-carborundum
or tile finish.
|
|
 Secondary Construction: With glazing bar where maximum light
and underside appearance of less importance. Lenses do not
disintegrate or change colour in either construction. Precast
or "in situ." Lenses in different sizes.
Secondary Construction: With glazing bar where maximum light
and underside appearance of less importance. Lenses do not
disintegrate or change colour in either construction. Precast
or "in situ." Lenses in different sizes.
|
 |
WINDOWS
Reinforced Concrete Windows precast in one piece at works,
rebated for normal in situ glazing. Less expensive than our
other types with heavy moulded lenses, etc. Opening portions and
ventilation grills can be incorporated. Suitable in straight or
curved form for any purpose, including staircase enclosures, winter
gardens, partitions, etc. Bars at 11 1/8" and 12"
centres. Other sizes for reasonable quantities.
|
| "Lenscrete" is specified by H.M. Office of Works,
War Office, Home Railways, etc. etc.
|
 |
WALLING
Lenscrete Glass Brick Walling, 1½" thick with concealed
reinforcements and 1/16" joint, is now recognised for
its strength, beauty and evenly diffused light. Perfect for flat or
curved windows, walling, etc. Particulars of our semi-vacuum sealed
glass brick construction for all purposes (including Glass-built
houses) sent on request.
|
|