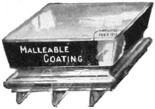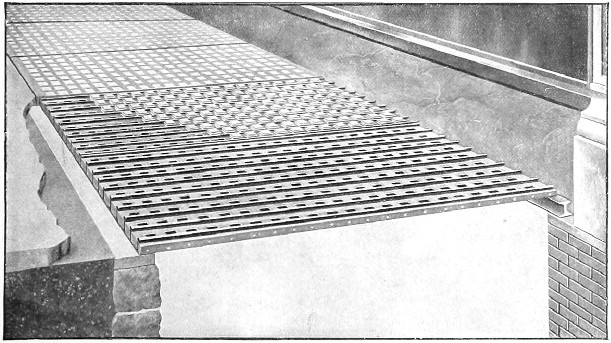|
THE HOBBS MANUFACTURING CO., LIMITED
| MONTREAL. |
TORONTO. |
LONDON. |
WINNIPEG. |
SOLE CANADIAN MANUFACTURERS:
| SIMPLEX SIDEWALK AND
SKYLIGHT CONSTRUCTION. |
NU-PLAN SIDEWALK
CONSTRUCTION. |
| 3-WAY SIDEWALK
CONSTRUCTION. |
BAR-LOCK SIDEWALK
CONSTRUCTION. |
QUICK-SET SIDEWALK
CONSTRUCTION.
| PRODUCTS. |
SIMPLEX DOUBLE REINFORCED CONCRETE SIDEWALK, PRISM
AND SIMPLEX SKYLIGHTS. |

No. 60.
3-inch Diameter. |
| 
No. 61.
3-inch Plain Square. |
| 
No. 62.
3-inch Square, 3 Point Prism. |
| 
No. 63.
3-inch Square
Single-Pendant Prism. |
| 
No. 64.
3-inch Diameter
2 Point Prism. |
|
SIMPLEX
REPLACEABLE
SIDEWALK
AND
FLOOR
LIGHTS. |
A thoroughly practical
construction, which is guaranteed to be water-tight
and free from shaling of glass.
Simplex construction is double
reinforced, and the steel used in it is entirely protected
by the concrete, and is thus immune from corrosion.
The glass used in Simplex is
covered with a patented malleable coating, which takes care
of any expansion of the steel or concrete, and absolutely
prevents shaling of the glass, which occurs in all other
constructions, and which was impossible to overcome until
Simplex was placed on the market.
This is the only sidewalk
construction that does not require experts to set, the
most important part of the work being done at our factory.
When the pre-formed slab is placed over the opening, the
glass is set in place, and the balance of the cement put
on by an ordinary cement mechanic.

SIMPLEX CONSTRUCTION:
SHOWING METHOD AND
SIMPLICITY OF INSTALLATION.
|
SIMPLEX
SKYLIGHT
SYSTEM. |
Simplex system of skylights
consists of a pre-formed factory-made slab of reinforced
concrete, insuring the proper spacing and placing of
reinforcement. Pre-formed slab is 1¼ in. in
thickness, with heavy I-beam reinforcement one way and
twisted steel rods in the other direction, which is
sufficient in itself to carry heavy loads. The finished
work, being 2¼ in. thick, is to constructed that
the glass, which measures 6 in. × 6 in., fits true
and straight, making it impossible to set lenses out of
perfect alignment.
|
SPECIFICA-
TION. |
Skylights, Sidewalk Lights,
Floor Lights, shall be of double-reinforced concrete
construction, with factory-made pre-formed slabs, having
heavy I-beam tension members one way, with transverse
reinforcement of twisted steel rods, using No. …
Tanex quality annealed glass, with cushion of malleable
coating. All work to be guaranteed against defective
workmanship and material, maintained water-tight, and
glass guaranteed against breakage from expansion or
contraction for a period of two years.
|
| NOTE. |
We will be pleased to
furnish, on application, full size detail drawings
of the various construction which we manufacture.
See also page 195.
|
|